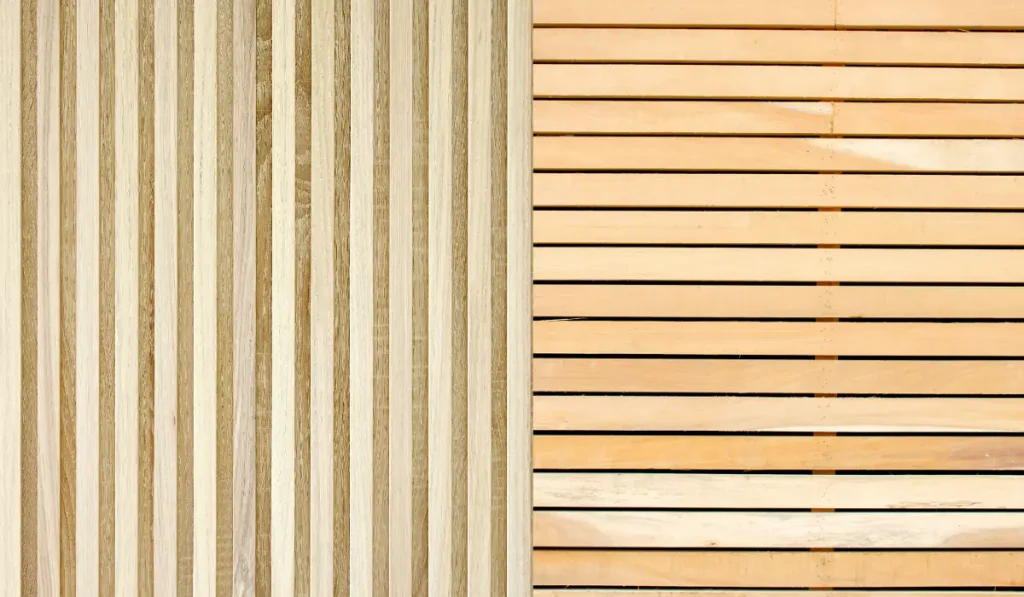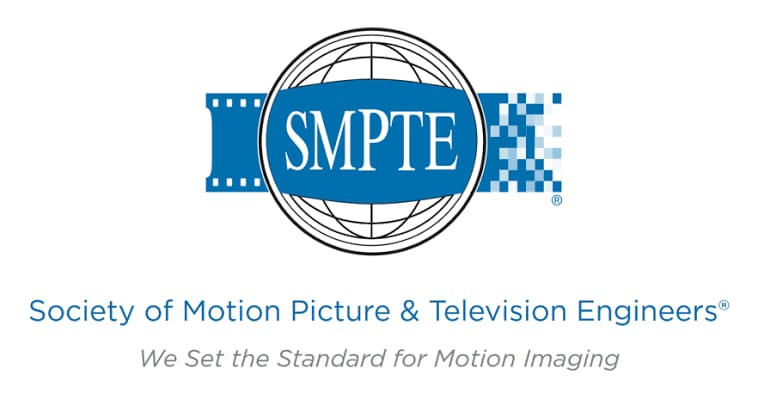How to Soundproof a Room in Pakistan
Understanding Soundproofing Basics
Soundproofing a room in Pakistan starts with understanding how sound moves. Noise can get through walls, floors, ceilings, and windows. It is important to address all these points to reduce sound. The goal is to stop noise coming from outside and from inside the room. Materials like acoustic panels, mass-loaded vinyl, and heavy curtains can help block and absorb unwanted noise. First you have to check your room to see where most of noise is coming from. It could be traffic, neighbors, or appliances in your home. Planning well can save money and give better results. Adding insulation and making small changes to the structure can also help. Sealing gaps and installing double-glazed windows can make the room much quieter. For advice and quality soundproofing materials in Pakistan, visit Soundkrafted. They offer solutions for both homes and offices.

Quick Tips for Soundproofing
Even small changes can make a big difference. For good quality materials and expert advice in Pakistan, Soundkrafted can help.
Here are five easy ways to make your room quieter quickly
Key Highlights:
- Use heavy curtains to block noise from outside.
- Seal gaps in walls and floors with acoustic sealant.
- Lay down rugs or carpets to absorb sound.
- Place bookshelves or other furniture against walls.
- Improve door sweeps and window seals.

Wall and Ceiling Treatments
If you want a quieter room, start with the walls and ceiling. Thick materials like gypsum boards can help stop sound from coming in. Adding insulation behind them makes it even better. You can also put another layer of drywall with special compound to block noise. For the ceiling tiles or dropped ceiling can absorb sound. Even small changes matter. Putting up heavy curtains or filling a wall with bookshelves can reduce noise. In Pakistan, it can be hard to find good materials. Soundkrafted has options that work well and do not cost too much. How you install them is very important. Gaps or poor alignment can let sound through. A bedroom, studio, or office feels much better when the walls and ceiling are soundproofed.
Doors and Windows Noise Control
Doors and windows are the main points where noise comes in. Solid doors block sound better than hollow ones. You can use door sweeps or weather stripping to close gaps. Windows can be improved with double glass or laminated glass. Heavy curtains or window inserts can also help. In many Pakistani homes, old windows are single glass. This makes upgrading very important. Regular care like sealing cracks and oiling door edges keeps sound out. Soundkrafted offers doors, windows, and other products made for local conditions. They help reduce noise and still look good. Using these steps makes your room quiet, private, and comfortable even in a busy city.
SMPTE Certified Professional Team
SMPTE is a global network of media and entertainment professionals, ranging from senior industry professionals to engineers and tech specialists. The purpose is to assist in enhancing the creation, administration, and distribution of media content to audiences worldwide.
The big part of what SMPTE does is create technical rules so that different equipment can work together without problems or Issues. These regulations address issues such as video formats, Meetings, movie theater presentation, and media transmission over internet based networks etc.

Get Your Free Soundproofing Consultation Today!
Ready to create a quieter, more comfortable space?
